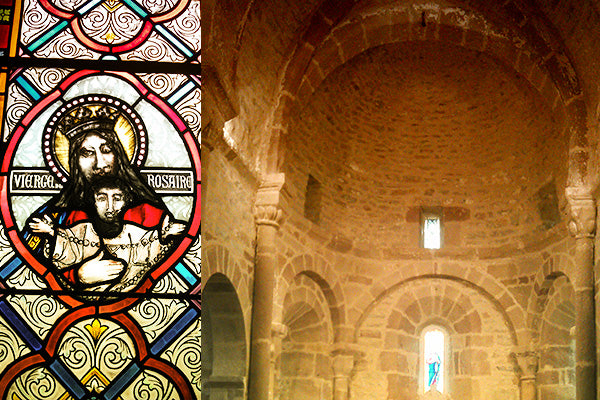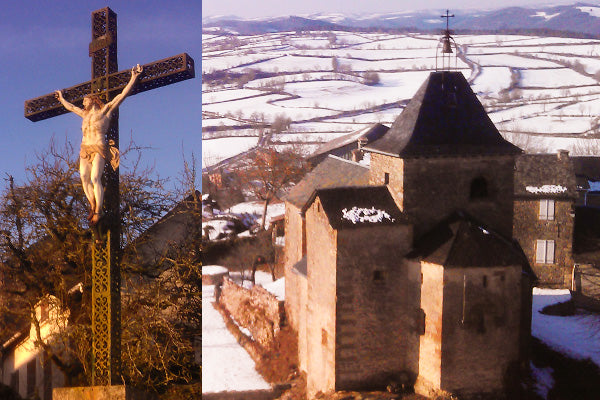WEB & WEBMARKETING AGENCY IN AVEYRON

Originally a simple seigneurial chapel , it depended on the parish of Saint-Saturnin. It passed to the monks of Conques, around 1100 , and became an annex of their priory. The faithful from the surrounding area were admitted there for Sunday worship and the nave was built for them.
The cemetery was not granted to them at La Roque before the 16th century, and it was not until the 15th century that the church officially gained parish status . In the meantime, secondary chapelries had been erected in the community of La Roque and we know from the diocesan visas that four priests residing in the place enjoyed a special status as well as collective income.
In the current building, we still find most of the bedside existing already in the 11th century , the bell tower, and three bays of the nave added in the 12th century. On these elements of the Romanesque period are grafted later alterations. Some, dating back to the troubled times of the 14th-15th centuries, led to a resumption of the upper parts and certain additions coming to lean on the south. Their vocation was to make the church a small fort where the population took refuge, forced to retreat in the face of danger. The others date from the 19th century and are later than the cadastral survey of 1809. It was then that the nave was transformed by extending it with a span , by providing it with two side chapels . We went up also went up some vaults. Materials recovered from the ruins of the castle were used, in particular a corbelling and a shield with the arms of France (in the southern chapel), and the coat of arms of the Dauphin , on the north facade of the nave.
Archaeological interest remains centered on the apse which has many similarities with that of the neighboring church of Canac .  Inside, the span of the sanctuary opens onto the nave via a triumphal arch whose arch rests on either side on twin capitals surmounting back-to-back columns. Under the cornice, each side wall is pierced by a low-rise arcade overlooking an apsidiole . The apse is framed by a semi-circular arch supported by simple small columns on their capitals.
Inside, the span of the sanctuary opens onto the nave via a triumphal arch whose arch rests on either side on twin capitals surmounting back-to-back columns. Under the cornice, each side wall is pierced by a low-rise arcade overlooking an apsidiole . The apse is framed by a semi-circular arch supported by simple small columns on their capitals.
Its polygonal plan combines five wall panels of increasing width. At each intersection, a small column attached and surmounted by a capital serves as a support for a continuous arcade. The vaults have been redone. That of the span, contemporaneous with the bell tower which they support, bears the mark of the 12th century with a cradle reinforced with primitive warheads of square section.
The nave is more disfigured. The three bays erected in the 12th century were juxtaposed with the sanctuary according to a vertical connection. The identical beams and supports which separated the spans from each other were taken up almost entirely afterwards. The walls of the median span still reveal the relief arch . The openings do not seem to have been subject to significant reversals.
Externally, the chevet emerged from the apsidioles by two parallel stumps of walls which were immediately broken by the three most developed faces forming the pentagon.  Each is pierced with an exterior projection window. The one which is located in the axis of the building is surmounted by a corbelled arch supported on abacus moldings. This arch probably supported the initial campanile which disappeared, just like the upper cornice, during the transformations of the church.
Each is pierced with an exterior projection window. The one which is located in the axis of the building is surmounted by a corbelled arch supported on abacus moldings. This arch probably supported the initial campanile which disappeared, just like the upper cornice, during the transformations of the church.
The preserved apsidiole forms a rectangular projection which is not without evoking a transept arm and testifies in favor of a Latin cross plan . The north face is lightened by a relieving arch, originally blind, below the shed roof. The rectangular and squat bell tower has undergone some alterations to the south, but retains three arched and projecting bays from the 12th century. A side buttress, in contact with the nave, approximately locates the old gable. In the side facades of the nave, the rectangular buttresses make it possible to find the initial proportions and to disregard the later additions.
The statue of Saint John the Baptist which adorns the facade, and the cross in the square are popular sculptures dating back no further than the 15th century. By its general characteristics and the sobriety of its decoration, the chevet is similar to an architectural type very widespread from the 11th century in the upper valley of the Tarn and its tributaries. It is considered that the Romanesque church of La Roque Valzergues marks the extreme northern limit.
-Texts after " Safeguarding the Rouergue "-
find out more about La Roque Valzergues and its region:
Town Hall of Saint Saturnin de Lenne
Tourist Office of the Causses in Aubrac
Community of Communes of the Causses in Aubrac
Comments are approved before publication.